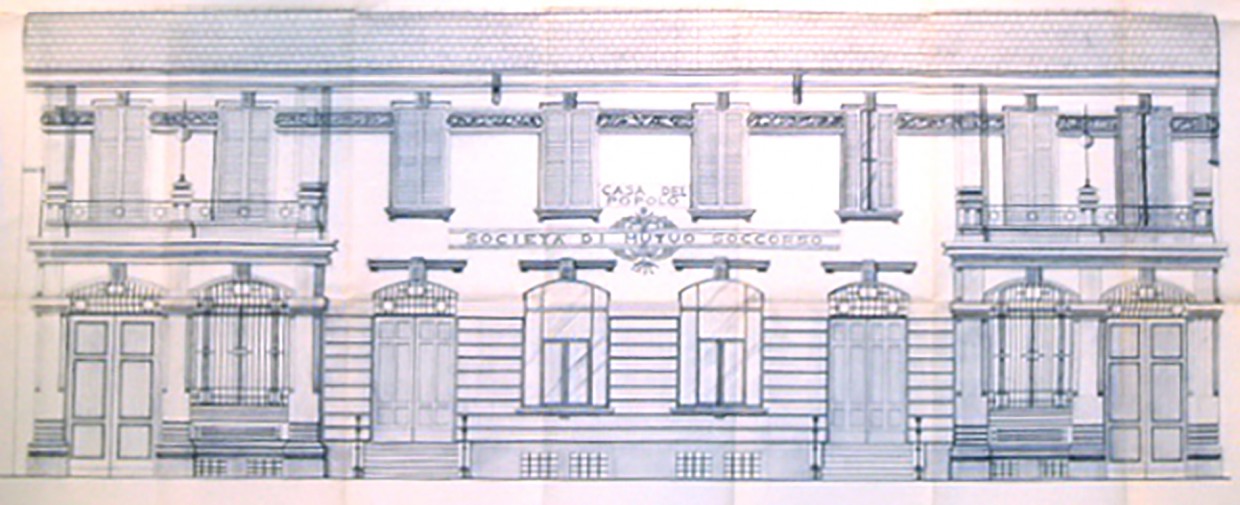Public contract for the Municipality of Milan 2001
Public contract for the Municipality of Milan, year 2002
In Milan,via Bellezza, no.16, very close to Porta Ludovica and Parco Ravizza and Bocconi University,is located the liberty style building dating back to 1901, which is the object of the conservative redevelopment and the architectonic designing.
The main part of the building, nowadays hosting a blind men community centre, occupies a size of 662 sq.mt. with the addition of 429 sq.mt. of backyard.
The restoration project involved the main façade entirely, as well as the inner part of the building, occupying, on the ground floor, a surface of 97,98 sq.mt., and, on the first floor, 319 sq.mt, relevant to the terrace, the balconies and the little yard overlooking the street.
It’s stylish aspect, carrying some decorative new-romantic style details, reflects the standards of the Liberty architecture in use during the first decades of last century in Milan.
The building consists morpholigically of a single main body showing two architectonic overhangs below two small terraces of relevant architectural interest..
Its retrivial status was in quite poor condition, due to its old age and of it’s poor maintenance.
The general and good structural condition of the work, excluding the roofing, has allowed to limit the structural interventions to the lift space , while the status of the low relief decorations and those pictorials, the accessories, the materials of the main façade, the outdoor floorings, the inner walls, the sanitaries and all plant design, was in quite poor condition. T herefore a complete re-designing and replacement of the above components has been carried out in order to make the building in conformity with the current regulations and new needs.
The spirtit of the re-designing of the restoration and of the conservative redevelopment has been based on historical research, preservation and exploitation of the existing technological and formal elements. The adopted methods aimed to totally respect what was existing and the technological and static fitting. During the renovation project , the preservation of the architectonic heritage has been the main focus, aimed to both formal and structural definition; because of this the intervention has been developped to exploit the potential of the building without carrying out useless modifications of the planimetric plant.
The inner part of the building has been given a quite important role, in order to support the overtaking of the architectural obstacle for the disabled, taking into account the three base-concepts of a proper design: accessibility,fruition and adaptability.
The floorings have been entirely replaced by marble grits typical of the age of the buildings’ construction: actually alll used materials are the result of an accurate research on the buildings’ age.
The result are rooms fitted to host visitors and users who in these places manage to find their dimension.
Pubblicazioni:
RIABITA (Rima editrice), marzo 2003, n° 3; pagg. 2 – 8;
















