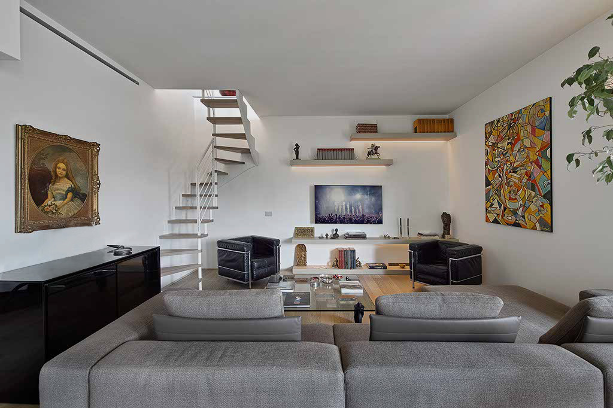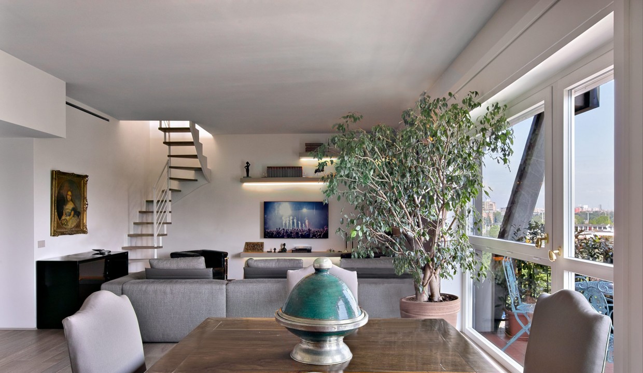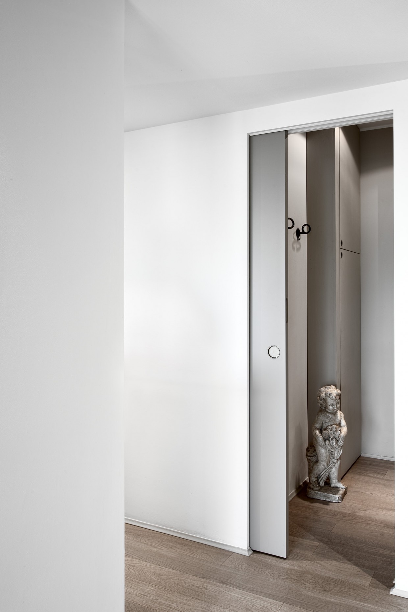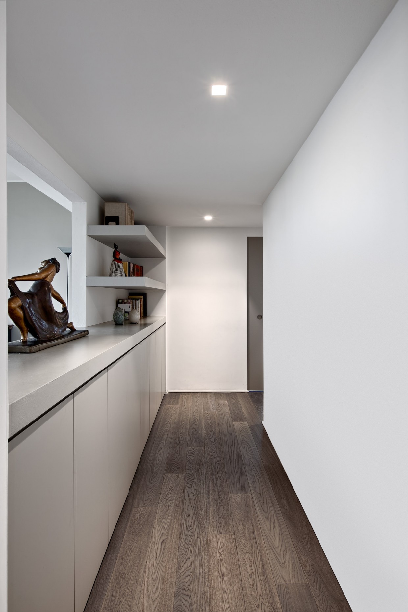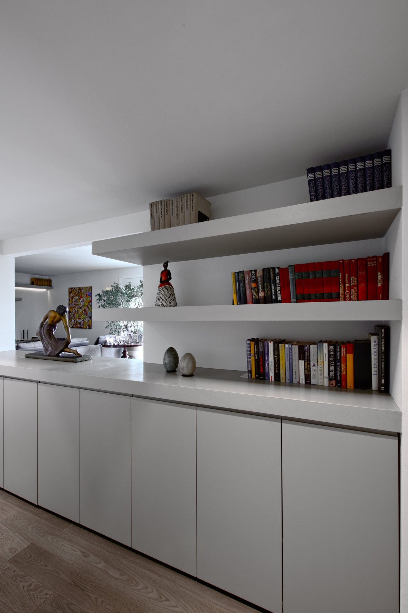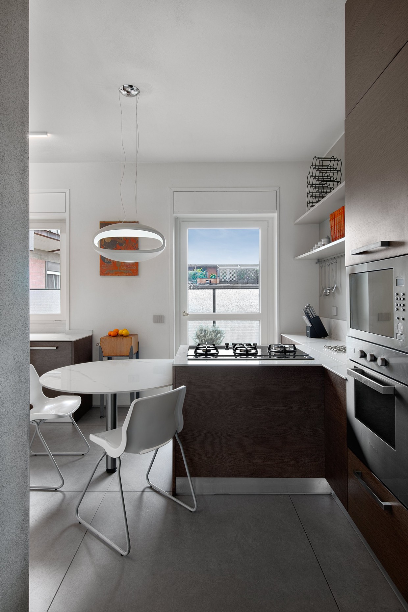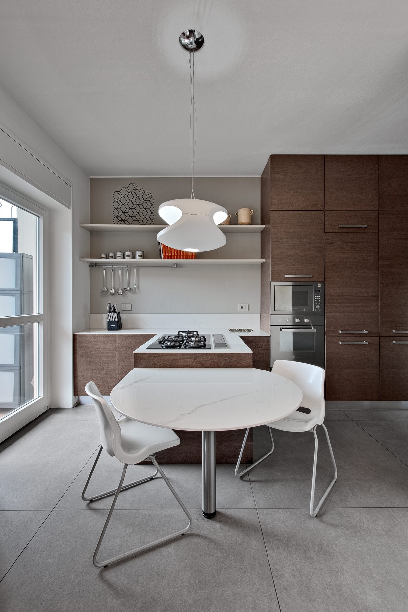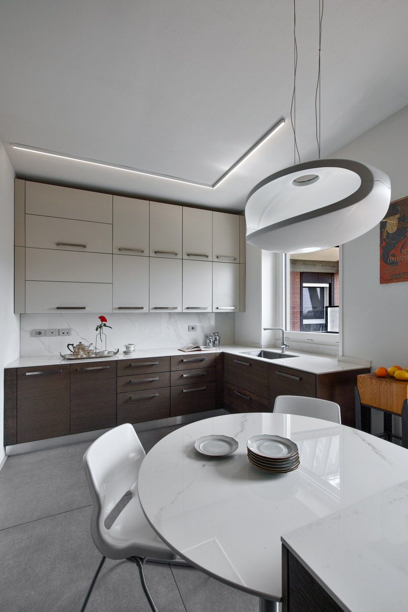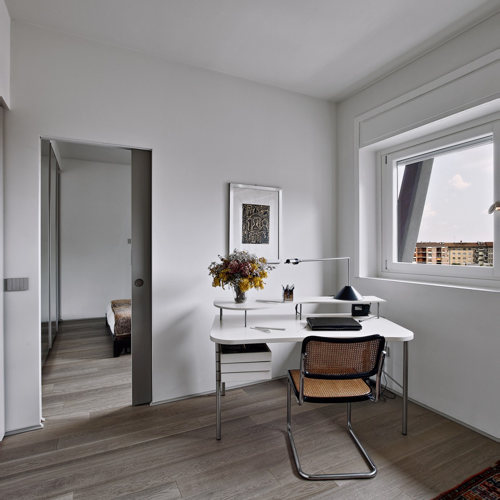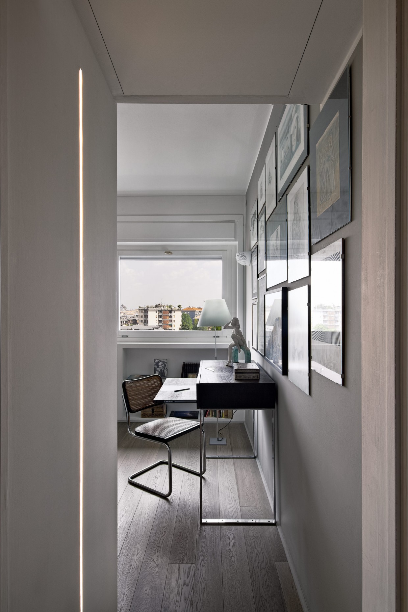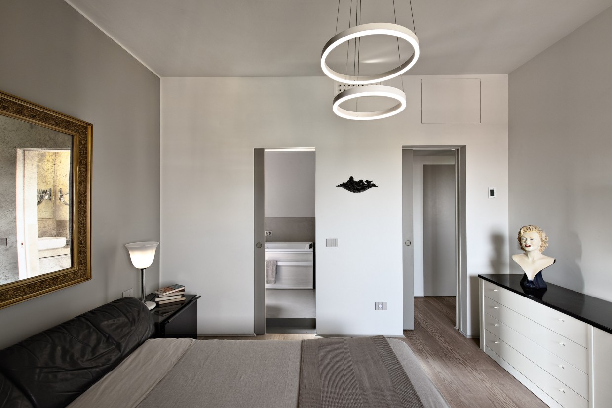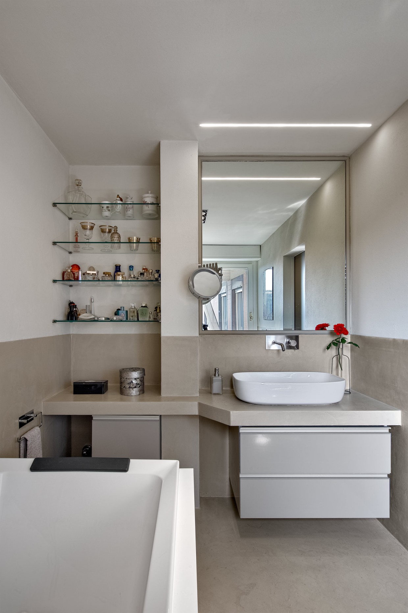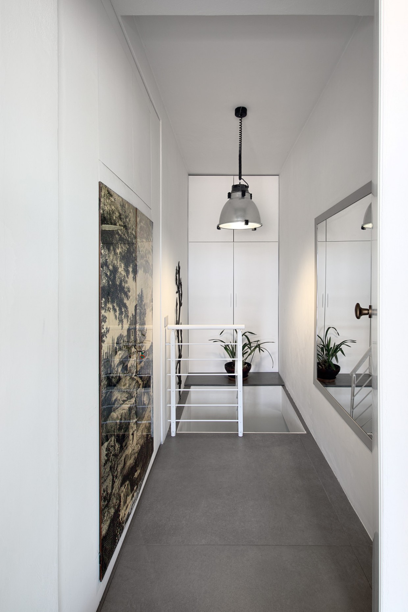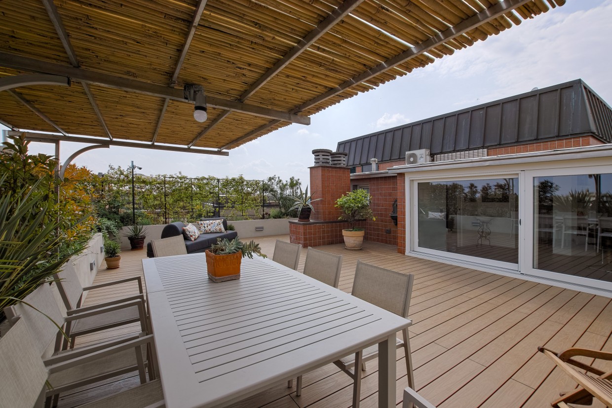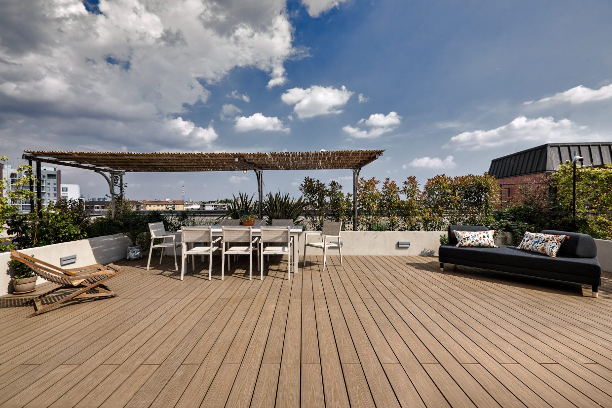PENTHOUSE AND SUPER PENTHAUSE MILAN 2022
In San Siro there is a neighborhood consisted of prestigious buildings surrounded by greenery, the forest inside the city. In one of those buildings the rooftop apartment is completely reconstructed, giving it a new and contemporary philosophy by Arch. Giovanna Azzarello…
The most important part of the project is surely the light, both natural and artificial. The planimetry of the eighth and ninth floors is based on the continuous but rational spaces, taking in consideration the everyday needs.
The living room is open and spacious and thus amplifies the natural light, illuminating the whole ambient, even the places that are usually dimmer like the corridors.
On the eighth floor, where the main part of the apartment is situated, the living room is the focal point, around which everything revolves. The space continues outwards through large French windows where the large balcony adds up perfectly to the living space. As it comes to the living room, the ambient is minimal, but full of both contemporary and vintage objects, the mixture of which creates a unique harmony.
Passing through a glass door we enter in the kitchen, very technological but in the same time functional, as of its location close to the dining area.
Passing through a corridor next to the living room we enter in the guest restroom, decided in resin, creating a welcoming atmosphere with a big visual impact.
The corridor continues, leading to the main bedroom and its private bathroom designed as a small SPA. Then, we find the studio and the guest bedroom, rigorous rooms with a minimal stile, but functional for their purpose.
Back to the living room, a staircase of wood and iron takes us to the ninth floor where we find the veranda and the balcony. Surely, this is the most picturesque part of the house, as the French windows of the veranda give a panoramic view of the whole terrace. The balcony is set up as a garden bending above the city, creating a huge visual impact and making the ninth floor of this apartment a precious and versatile space.
The artificial light is developed by the architect in collaboration with the light designer Massimiliano Fariello in a very rational way. The space is divided in scenes with chosen effects that put an accent on what has to be illuminated. The general lighting comes from the ceiling and underneath the shelves in the living room. All the LED lights create a harmonic lighting in the interior without being intrusive. The captivating effects of the living room and the terrace are particularly studied to compliment the vegetation and the surrounding environment, creating a magical atmosphere. Each part of the apartment is illuminated in a different way according to the needs and purposes of its everyday use.
Everything in the house is designed according to the harmony and the functionality, but also taking into consideration the scenographic effects that make everything more versatile and less static. This is a place with a particular atmosphere, preserving the most important part of the living space: the warmth and the functuality.
ph. by Adriano Pecchio Photographer per Folderonline


